雙定循環(huán)經(jīng)濟(jì)產(chǎn)業(yè)園為一座新建的垃圾處理設(shè)施,位于廣西省南寧市遠(yuǎn)離城市的雙定鎮(zhèn)���。隨著南寧的城市發(fā)展�����,現(xiàn)有設(shè)施對(duì)城市垃圾的處理能力已經(jīng)明顯不足��。在建的雙定循環(huán)經(jīng)濟(jì)產(chǎn)業(yè)園未來(lái)可以協(xié)同處理各類垃圾以及垃圾處理過(guò)程中產(chǎn)生的廢物,是南寧市垃圾處理系統(tǒng)的重點(diǎn)項(xiàng)目��。其中生活垃圾焚燒發(fā)電廠即是“協(xié)同處理”鏈條中的最重要一環(huán)��。
△南寧市雙定循環(huán)經(jīng)濟(jì)產(chǎn)業(yè)園生活垃圾焚燒發(fā)電廠 ?UUANanning Shuangding Circular Economy Industrial Park Waste-to-energy Power Plant
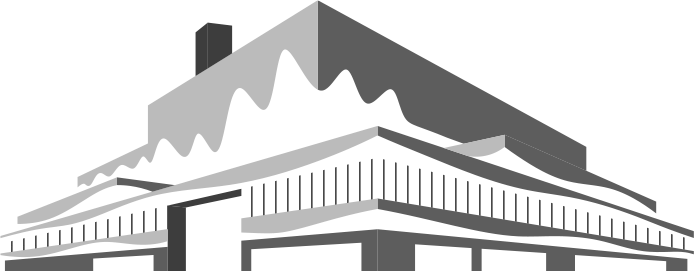
巨量的生活垃圾曾經(jīng)是令人頭疼的現(xiàn)代城市問(wèn)題���。然而隨著對(duì)垃圾認(rèn)識(shí)的深入�����,新的處理思路給了城市生活垃圾“放錯(cuò)位置的資源”的新身份�����。垃圾處理講究“減量化��、無(wú)害化��、資源化�、節(jié)約資金、節(jié)約土地和居民滿意”等準(zhǔn)則����。而垃圾焚燒發(fā)電就是這樣一舉多得的理想方式。
Huge amounts of domestic garbage used to be a headache for modern cities. However, it has raised a new identity as a "misplaced resource" with deepening understanding. Garbage disposal emphasizes rules that include: reduction, harmlessness, recycling, save money & land, and resident's satisfaction, etc. Therefore, waste-to-energy power plant is an ideal method to reach the goal.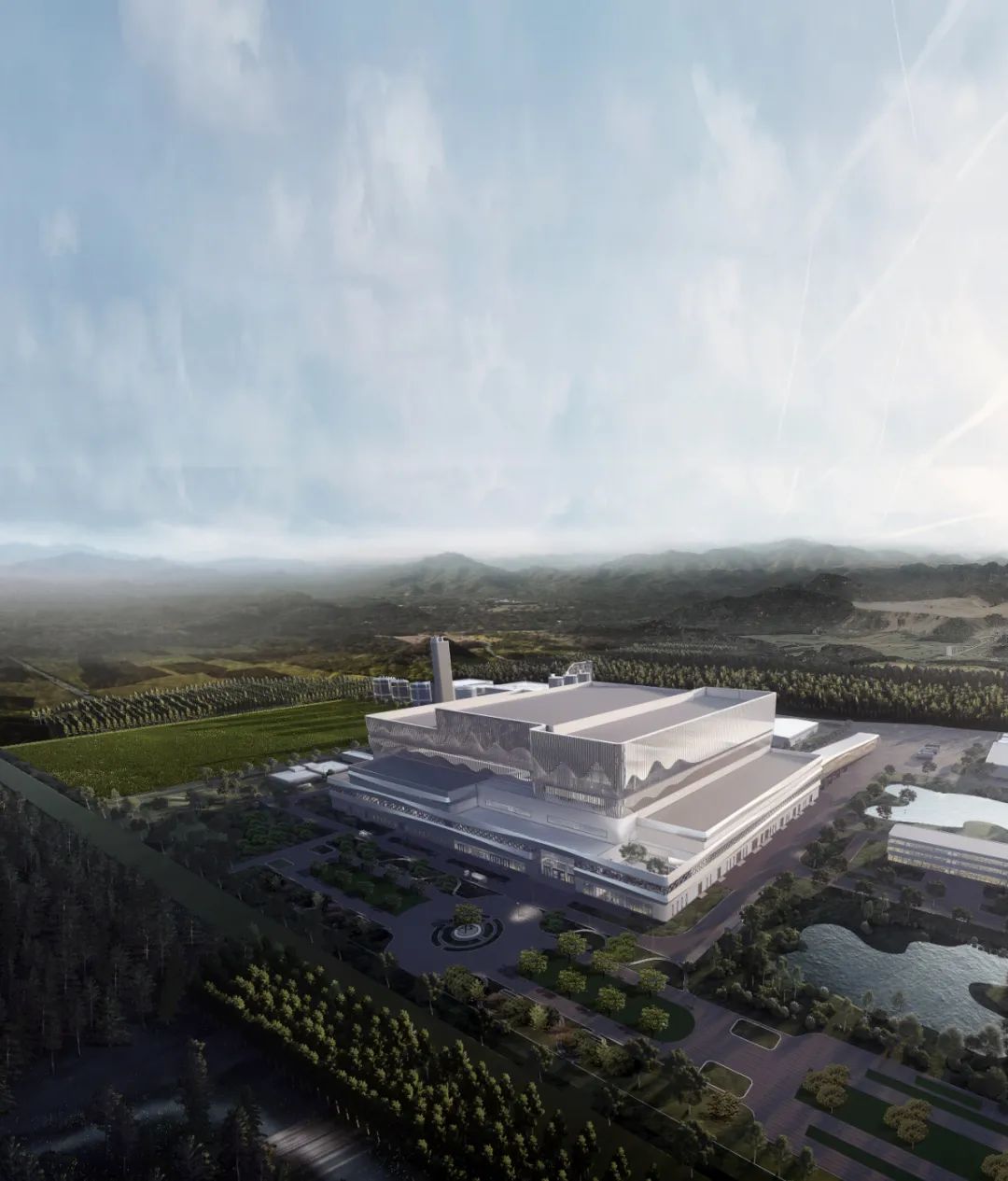
△南寧市雙定循環(huán)經(jīng)濟(jì)產(chǎn)業(yè)園鳥(niǎo)瞰 ?UUABird's Eye View of Nanning Shuangding Circular Economy Industrial Park
雙定循環(huán)經(jīng)濟(jì)產(chǎn)業(yè)園為一座新建的垃圾處理設(shè)施����,位于廣西省南寧市遠(yuǎn)離城市的雙定鎮(zhèn)。隨著南寧的城市發(fā)展����,現(xiàn)有設(shè)施對(duì)城市垃圾的處理能力已經(jīng)明顯不足。在建的雙定循環(huán)經(jīng)濟(jì)產(chǎn)業(yè)園未來(lái)可以協(xié)同處理各類垃圾以及垃圾處理過(guò)程中產(chǎn)生的廢物�,是南寧市垃圾處理系統(tǒng)的重點(diǎn)項(xiàng)目。其中生活垃圾焚燒發(fā)電廠即是“協(xié)同處理”鏈條中的最重要一環(huán)��。
Shuangding Circular Economy Industrial Park is a newly built waste treatment facility located in Shuangding Town that far from the Nanning City of Guangxi Province. The capacity of existing facilities to treat urban garbage is obviously insufficient due to Nanning’s urban development. This Industrial Park is a key project of Nanning’s garbage treatment system, which will be able to cooperatively dispose of all kinds of garbage and the waste generated during process. The waste-to-energy power plantis the most crucial part of “collaborative processing.”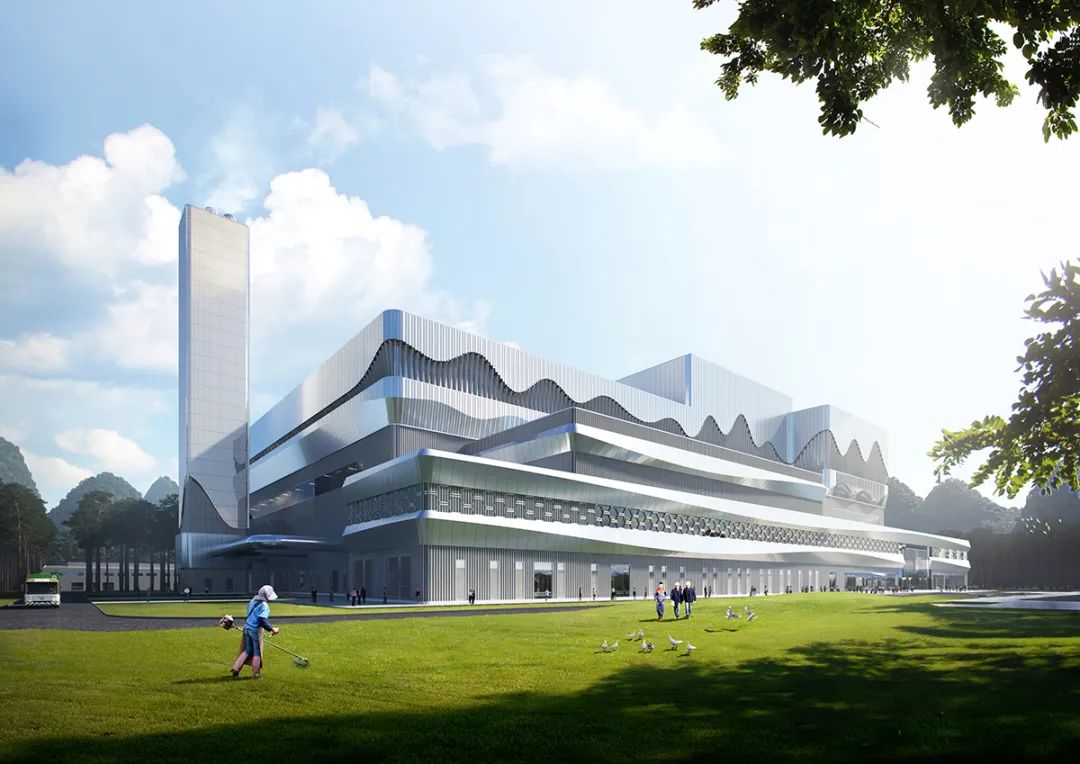
△南寧市雙定循環(huán)經(jīng)濟(jì)產(chǎn)業(yè)園主廠房人視 ?UUAThe Main Plant of Nanning Shuangding Circular Economy Industrial Park
01
新時(shí)代的垃圾焚燒發(fā)電廠
Waste-to-energy Power Plant in The New Era
垃圾焚燒發(fā)電廠并不是新鮮事物���,只是近些年在國(guó)內(nèi)才開(kāi)始大力發(fā)展�����。初期由于有關(guān)知識(shí)的普及不到位�����,導(dǎo)致民眾對(duì)于環(huán)境二次污染十分擔(dān)憂���,從而出現(xiàn)鄰避效應(yīng)�����,甚至抵制新建垃圾焚燒發(fā)電廠的情況發(fā)生��。實(shí)際上隨著技術(shù)的不斷進(jìn)步垃圾焚燒發(fā)電廠已經(jīng)可以實(shí)現(xiàn)很高規(guī)格的排放���,廢氣�����、廢液����、廢渣都可以得到妥善的處理��。
Waste-to-energy power plant are not new things but have only begun to vigorously promote in China in recent years. At first, people worried about the second pollution due to inadequate popularization of relative knowledge, which resulted in the NIMBY Effect and even resisted thenew waste-to-energy power plant. In fact, with continuous technological advancement, the power plant has been able to achieve high emission standards. All gas, liquid, and solid waste can be appropriately treated.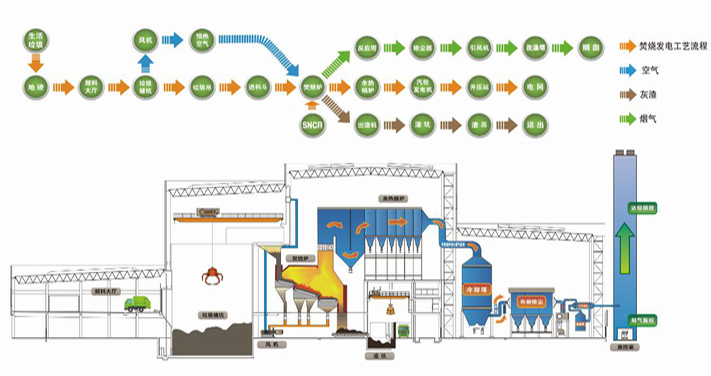
Schematic Diagram of Waste-to-energy Power Plant
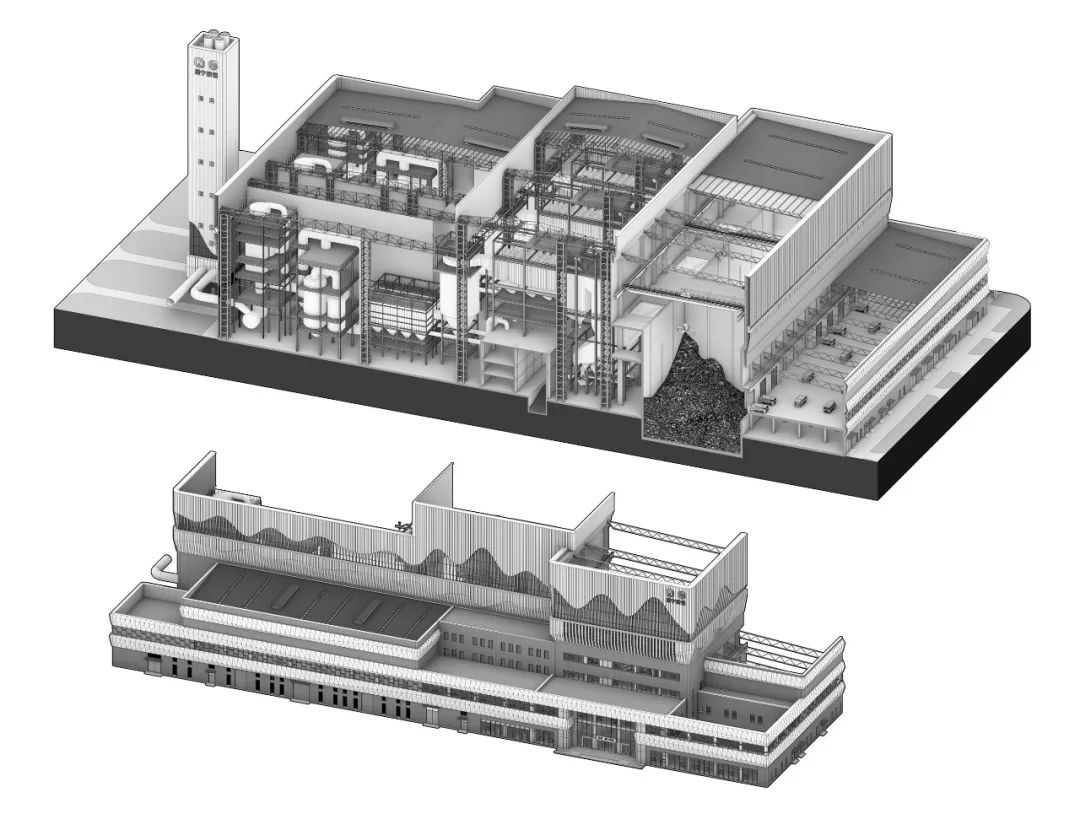
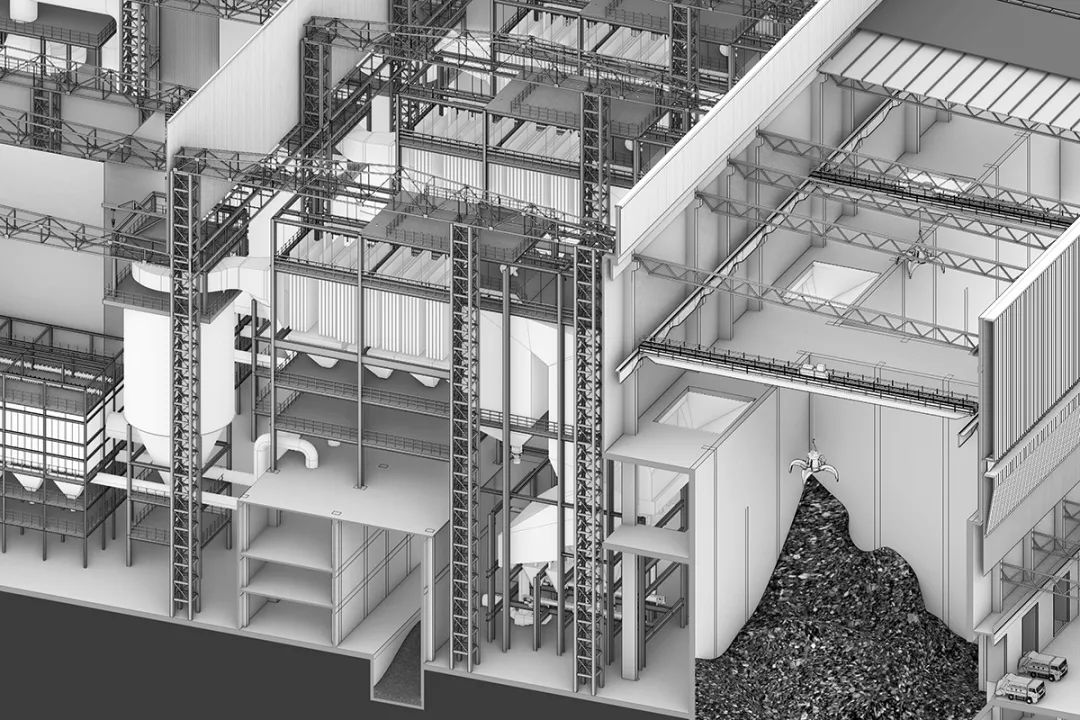
△發(fā)電廠內(nèi)部的工業(yè)之美 ?UUAIndustrial Beauty Inside the Power Plant
然而要想大力推行垃圾焚燒發(fā)電�����,不光要有先進(jìn)的技術(shù)���,廣泛的宣傳和良好的形象是必不可少的。因此現(xiàn)在新建的垃圾焚燒發(fā)電廠都希望改變民眾心目中對(duì)傳統(tǒng)工業(yè)建筑雜亂��、骯臟�����、丑陋的固有印象����。
However, people can not only rely on advanced technology to promote waste-to-energy power plant; extensive publicity and a good image are also essential. The newly built power plant is trying to change the messy, dirty, and ugly stereotype of traditional industrial buildings.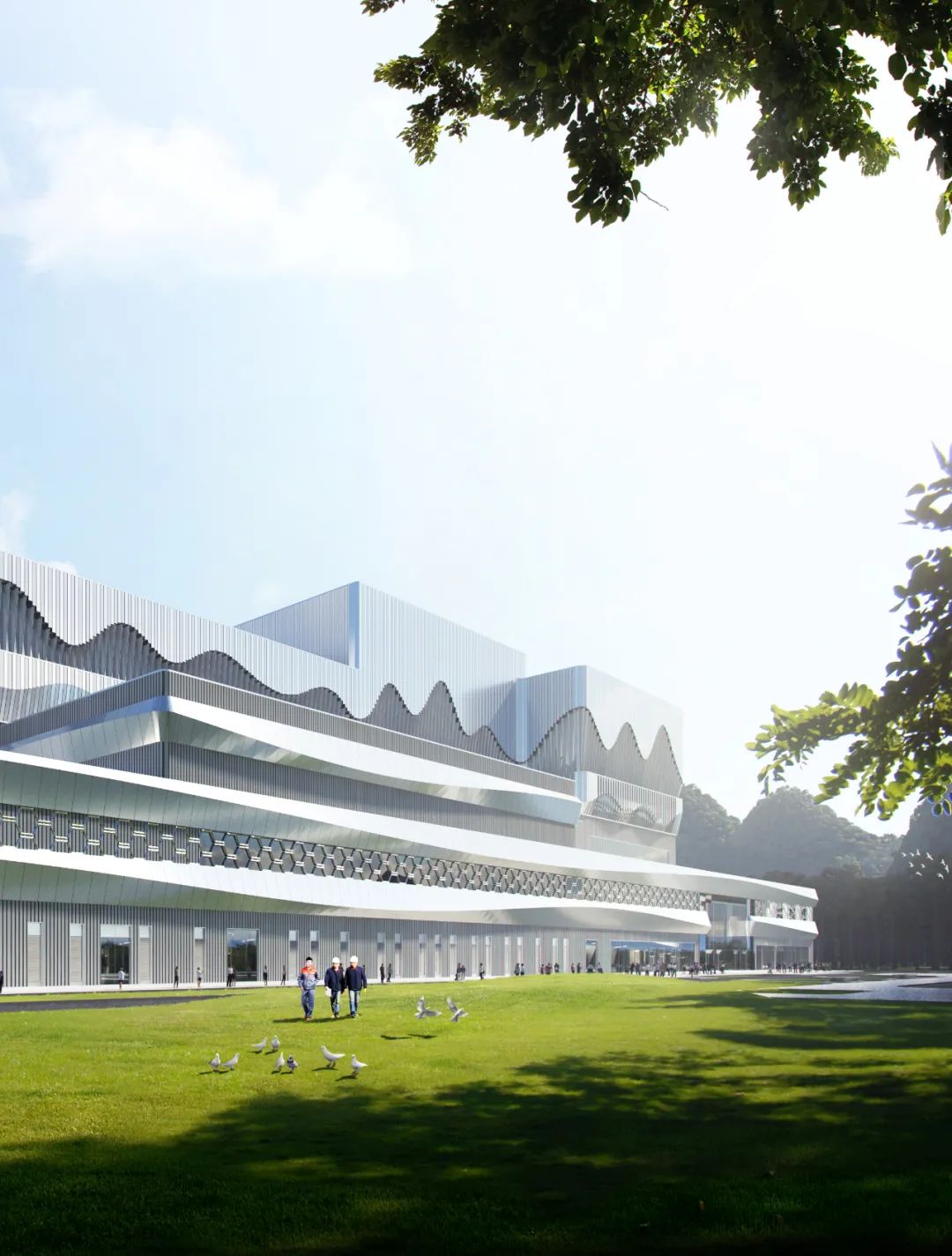
△發(fā)電廠園區(qū)環(huán)境 ?UUAPower Plant Park Environment
通過(guò)對(duì)體塊、建筑外圍護(hù)�����、主要構(gòu)筑物(煙囪)等形象的優(yōu)化設(shè)計(jì)��,從視覺(jué)上實(shí)現(xiàn)工業(yè)建筑的“去工業(yè)化”;通過(guò)材料����、肌理、顏色��、光效等建筑手法��,將藝術(shù)氣質(zhì)與創(chuàng)意感受導(dǎo)入工業(yè)建筑����。同時(shí)注重融合參觀展示的功能,提升廠區(qū)的景觀環(huán)境��。全面采用公建化的設(shè)計(jì)思路����,拉近其與大眾的距離,創(chuàng)造共生環(huán)境����。
The design is visually deindustrialized by optimizing mass, building envelopes, and main structures such as the chimney, etc., while also introduce artistic temperaments and creativeness through materials, textures, colors, and light effects. It focuses on integrating the function of visiting and displaying to improve the factory’s surrounding landscapes. The design fully adopts the idea of public construction to shorten the distance between and produce a symbiotic environment.
△從入口望向發(fā)電廠可見(jiàn)景觀水池中的倒影 ?UUAReflections in the landscaped pool are visible from the entrance to the power plant
02
城市�、自然與文化
City, Nature and Culture
UUA秉承對(duì)大眾負(fù)責(zé)的建筑應(yīng)該充分考慮其所在地域特點(diǎn)的原則。我們認(rèn)為一座建筑必然會(huì)與它的體驗(yàn)者發(fā)生某種精神層面上的關(guān)聯(lián)�。這種關(guān)聯(lián)可以是歷史的、當(dāng)代的、或者未來(lái)的�;也可以是人文的、科技的���、或者自然的�����。我們希望抓住這種關(guān)聯(lián)��,建立人與建筑之間的情感共鳴�����,讓建筑成為意義的載體���。而正好南寧就是這樣一座有著鮮明特點(diǎn)的城市。
UUA adheres to the principle that buildings that are responsible to the public should fully consider the characteristic of their location. We believe that architecture must have a particular spiritual connection with its experiencers, which can be historical, contemporary, futuristic, or humanistic, technological, natural. We hope to focus on this connection to establish emotional resonance between people and architecture and make architecture a meaningful carrier of a distinctive city like Nanning.
南寧是廣西壯族自治區(qū)首府�,中國(guó)面向東盟開(kāi)放合作的前沿城市。被中外游人盛譽(yù)為中國(guó)的"綠城"���;是多民族聚居區(qū)���,擁有豐富多彩的民俗文化���;同時(shí)地處喀斯特地貌區(qū),峰叢�、溶洞、瀑布�����、石林���,氣勢(shì)磅礴����。
Nanning is the capital of the Guangxi Zhuang Autonomous Region and a frontier city in China to open up and cooperate with ASEAN. It is highly regarded as China's "Green City" by Chinese and foreign tourists. This multi-ethnic settlement has rich folk culture and is located in a karst landform area, which full of peaks, karst caves, waterfalls, and stone forests.
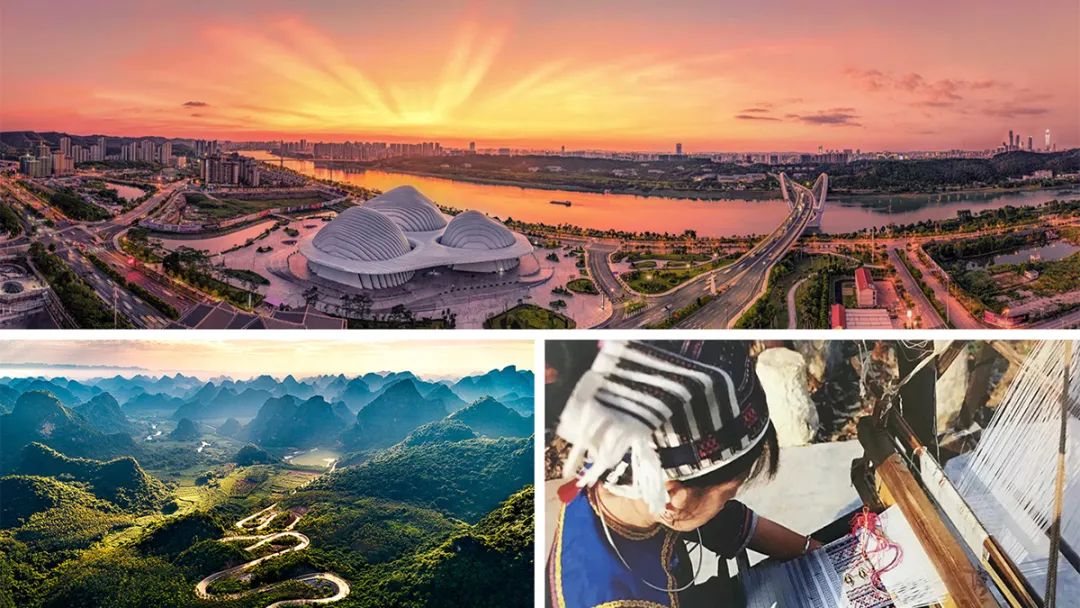
The Cityscape of Nanning, the "Green City"
如此多姿多彩的南寧為設(shè)計(jì)提供了豐富的語(yǔ)料資源�����。城市風(fēng)貌印象���、自然景觀印象以及歷史文化印象也共同構(gòu)成了體驗(yàn)者對(duì)地域和建筑之間情感關(guān)聯(lián)的期望���。UUA希望借此可以打造一座能夠打破鄰避效應(yīng),讓民眾可以接受甚至喜歡的垃圾焚燒發(fā)電廠�����,使得先進(jìn)的處理技術(shù)可以順利的發(fā)揮作用�。
Nanning provides abundant resources for design. The impression of city style, natural landscape, history, and cultural characteristics all constitute visitors’ experience and emotional connection between the region and architecture. UUA hopes to build a waste-to-energy powerplant that can break the NIMBY effect and make people accept or even like it so that advanced treatment technology can function smoothly.
03
回應(yīng)與反省
Respond and Introspection
滿懷信心的設(shè)計(jì)團(tuán)隊(duì)雖然已經(jīng)看過(guò)很多廣西的資料圖片,但是到達(dá)項(xiàng)目場(chǎng)地的時(shí)候還是被大地的秀美所震撼�。建設(shè)場(chǎng)地處在一片農(nóng)林用地包圍之中,臨近地塊只有一座水泥廠���,而北側(cè)則是茫茫的喀斯特峰叢��,一眼望不到邊際���。
Although the confident design team has researched a lot of information and pictures of Guangxi, they were still astonished by the beauty of the landscape when they arrived. The site is surrounded by a piece of agricultural and forestry land. There is only a cement factory adjacently, and the northern side is the endless karst peaks.
然而在場(chǎng)地正北側(cè)有一山坳明顯有人工處理過(guò)的痕跡,繼續(xù)向北赫然出現(xiàn)一片被水泥廠采礦削平山頭的臺(tái)地���。這一片裸露的臺(tái)地在滿眼綠色的環(huán)境之中甚是扎眼����。這在UUA的設(shè)計(jì)團(tuán)隊(duì)心中留下了深刻的印象����。
However, the north of the site was a mountain col with obvious traces of manual treatment, and moving forward to the north, there was a terrace flattened by the cement factory’s mining activity. This exposed earth sticked out like a sore thumb, and deeply emphasized the impression of the UUA design team.
巧合的是,根據(jù)工藝設(shè)計(jì)�����,廠房的主立面200米寬55米高,正好與這一處山坳形成南北對(duì)位關(guān)系��?��?紤]到近大遠(yuǎn)小的透視關(guān)系�,廠房建筑的體量與背景山脈的體量基本相當(dāng)��。
Coincidentally, according to the process design, the main fa?ade of the factory building is 200 meters wide and 55 meters high, which forms a north-south relationship with this mountain col. Considering the perspective relationship between near and far, the volume of the factory building is the same as the volume of the background mountain range.
The perspective relationship between the main facade and the truncated peaks
借此契機(jī)�����,UUA試圖對(duì)自然環(huán)境和場(chǎng)地記憶做出回應(yīng)�,在視覺(jué)概念上補(bǔ)全因人類破壞而削平的山脈,進(jìn)而引發(fā)人類對(duì)自身行為的反省��。
UUA takes this opportunity to respond to the memory of the natural environment and the site, which visually complementing the mountain range flattened by human destruction and triggering people’s introspection on our behavior.
04
建構(gòu)的藝術(shù)
The Art of Construction
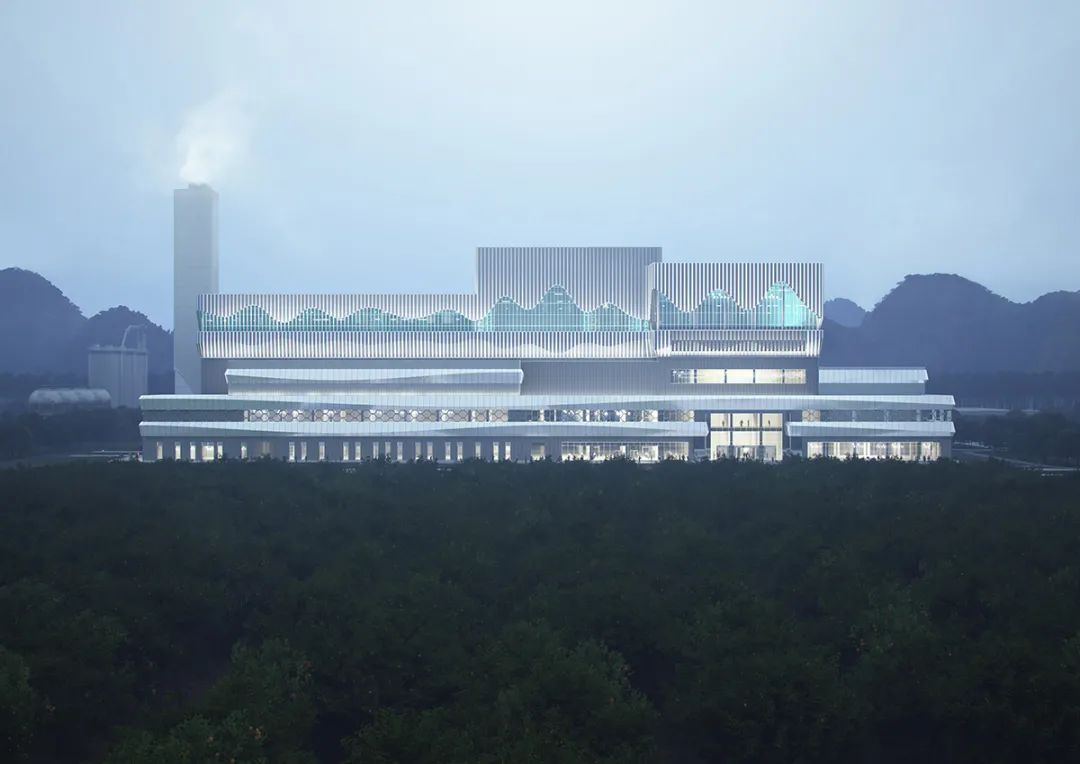
Peak cluster shaped curtain wall and background mountain
UUA將地域性豐富的語(yǔ)料詞匯���,結(jié)合場(chǎng)地提出的尖銳問(wèn)題通過(guò)立面設(shè)計(jì)一并做出回應(yīng)����,賦予建筑以意義���。
UUA responds to the splendid regional characteristic and the tough questions raised by the site through the fa?ade design and giving special meaning to the architecture.
峰叢形態(tài)的主立面以象征性的手法將背景中被破壞的山體進(jìn)行了修補(bǔ)�。并且糅合了民族文化和山水印象于整個(gè)建筑設(shè)計(jì)之中,讓建筑成為景觀環(huán)境塑造的參與者��。
The peak cluster form of the main fa?ade using symbolic representation to repair the damaged mountain in the background. While integrating the ethic culture and landscape impression with the whole design, making the building participant in shaping the landscape environment.
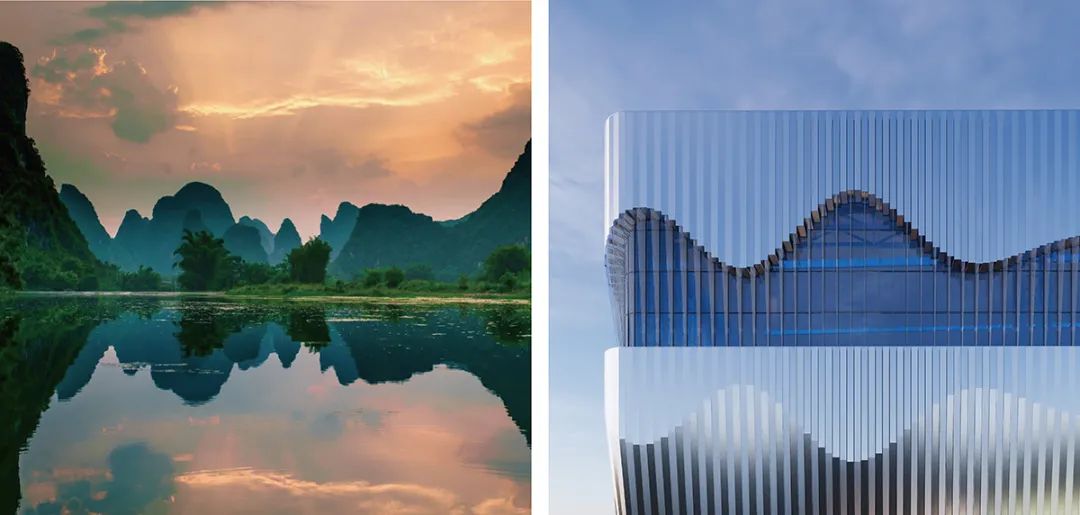
Peak Cluster - Facade impression
UUA的設(shè)計(jì)試圖營(yíng)造山水相依的意境���,消除發(fā)電廠工業(yè)屬性所帶來(lái)的隔閡感,利用白色帶形鋁板包裹建筑高聳的體量頂端�,通過(guò)角度的偏移,形成柔和起伏的群山和倒影��,與喀斯特峰叢景觀相呼應(yīng)���,并嘗試補(bǔ)全被破壞的壯闊景色��。
UUA’s design attempts to create an artistic conception of the interdependence of mountains and rivers, eliminating the sense of isolation caused by the power plant’s industrial properties. The design also uses white ribbon-like aluminum panels to wrap the upper part of the building, forming gentle undulating mountains and reflections. The whole building is echoing the karst landscape and trying to repair the spoiled magnificent scenery.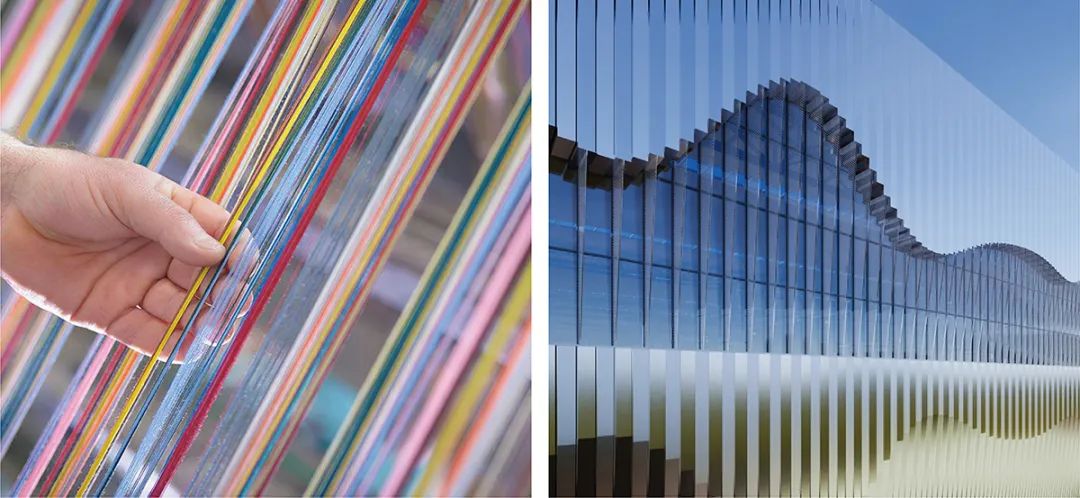
通過(guò)強(qiáng)調(diào)立面上豐富的豎向線條元素����,將織錦這一概念融入設(shè)計(jì)之中�����,使得方案概念兼顧了文化與自然兩個(gè)層面���。讓整個(gè)建筑以一種與自然相融合的形態(tài)��,拉近與公眾之間的距離�����。
The project concept presents both cultural and naturalaspects by emphasizing the abundant vertical lines on the fa?ade, which integrate the idea of brocade into the design. The harmonious fusion of architecture and nature narrows the distance between the public and the project.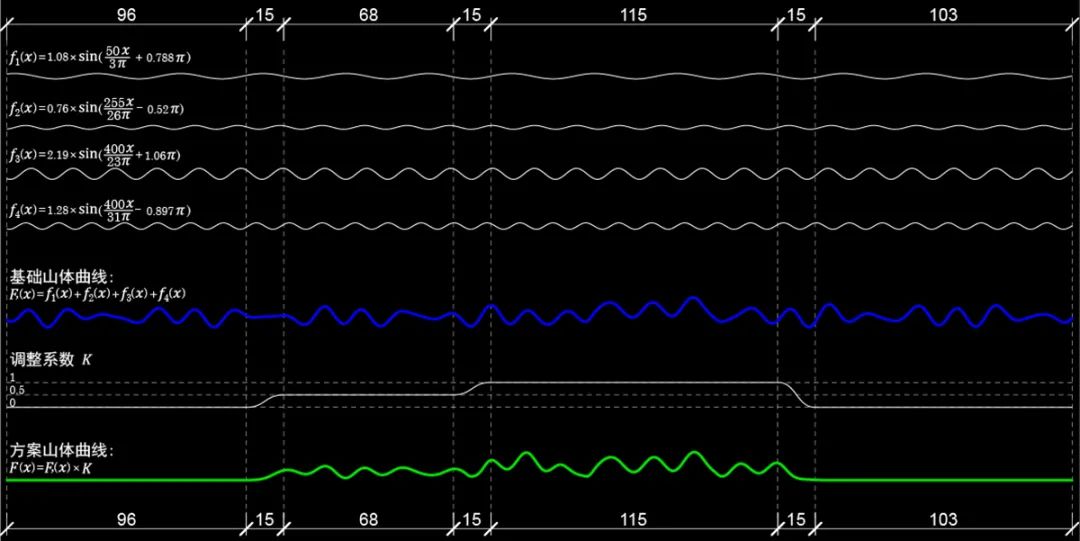
△幾何控制-四組三角函數(shù)曲線合成 ?UUAGeometric control - Four Sets of Trigonometric Curve Synthesis
峰叢形態(tài)是由四組三角函數(shù)曲線合成得出的�����,通過(guò)函數(shù)控制�����,保證曲線的曲率變化均勻���,使其具有良好的視覺(jué)形態(tài)��,也為后期深化工作提供了詳細(xì)的數(shù)據(jù)支持�����。
Four sets of trigonometric function curves synthesize the shape of the peak cluster. The curvature is guaranteed through function control, which provides a perfect visual appearance and detailed data support for further work.
鋁板幕墻采用鏡面和啞光兩種鋁板格柵相間布置�����,形成強(qiáng)反射與弱反射的交替節(jié)奏����。以峰叢的曲線為基準(zhǔn)線,設(shè)定每條格柵的長(zhǎng)度��,并且通過(guò)格柵的單向彎折來(lái)實(shí)現(xiàn)宏觀上的三維曲面效果�����。這樣的建構(gòu)方式大大降低了施工難度和施工成本���。玻璃幕墻外側(cè)增加三角形彩釉玻璃格柵,并用鏡面不銹鋼包邊�����,強(qiáng)化幕墻線條感�����。
The curtain wall adopts the mirror and the matte aluminum grids to form an alternating rhythm of strong reflection and weak reflection. The length of each grid referencing the curve of the peak cluster and realize the macroscopic three-dimensional curved surface effect through the unidirectional bending of the grid. This construction method greatly reduces the difficulty and cost. A triangular enamelled glass grille is added to the outside of the glass curtain wall and using mirrored stainless steel for the edge to strengthen the sense of line.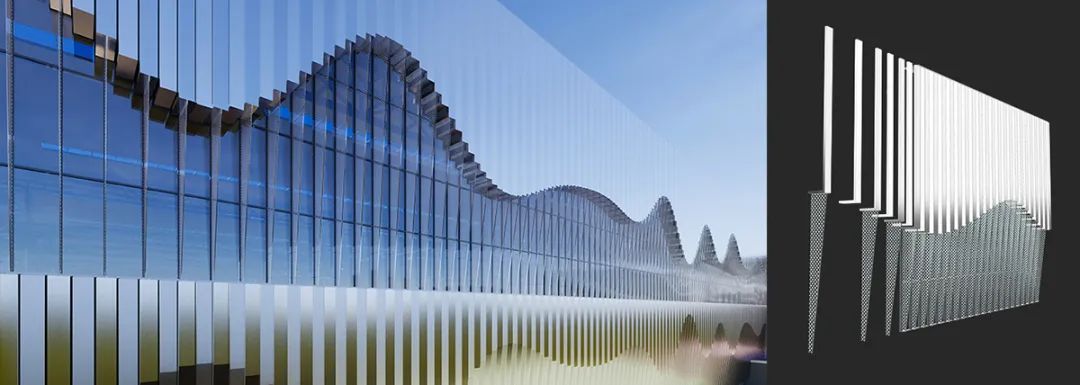
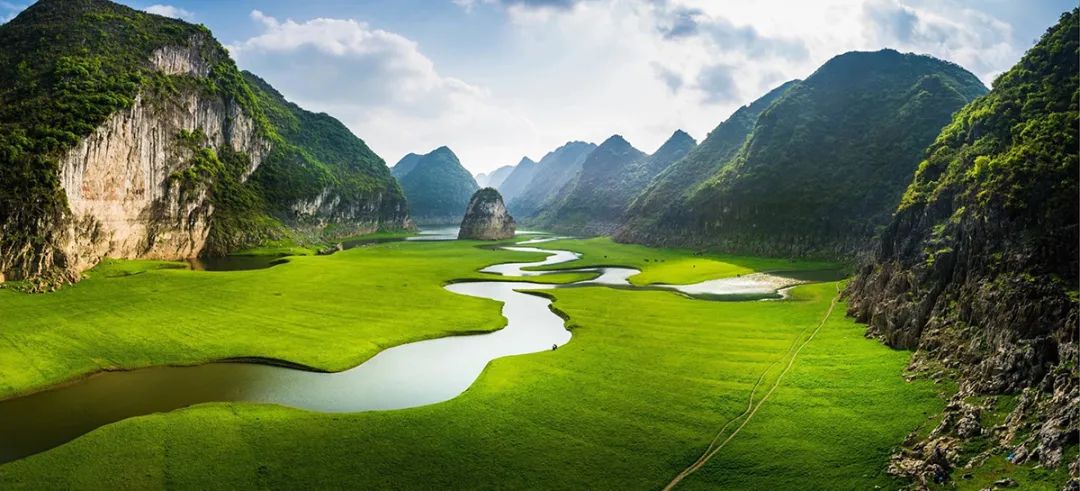
廣西的水���,蜿蜒曲折��,明潔如鏡��,與千姿百態(tài)的奇峰共同組成了山水相依的自然景觀��。建筑以流動(dòng)的白色環(huán)帶環(huán)繞建筑���,模擬蜿蜒的流水����,同時(shí)增強(qiáng)水平向的舒展性�����。配合種植植物加強(qiáng)發(fā)電廠綠色�����,環(huán)保的直觀感受����,令到訪的公眾產(chǎn)生親近感與好奇心。
The river in Guangxi is winding, clear, clean, and forming a unique natural landscape with thousands of strange peaks. The design surrounds the building with a white band to simulating the meandering water while enhancing the horizontal stretch. The building also cooperates withplants to emphasizing the intuitive experience of green and environmental protection in power plants, which evoke intimacy and curiosity of the public.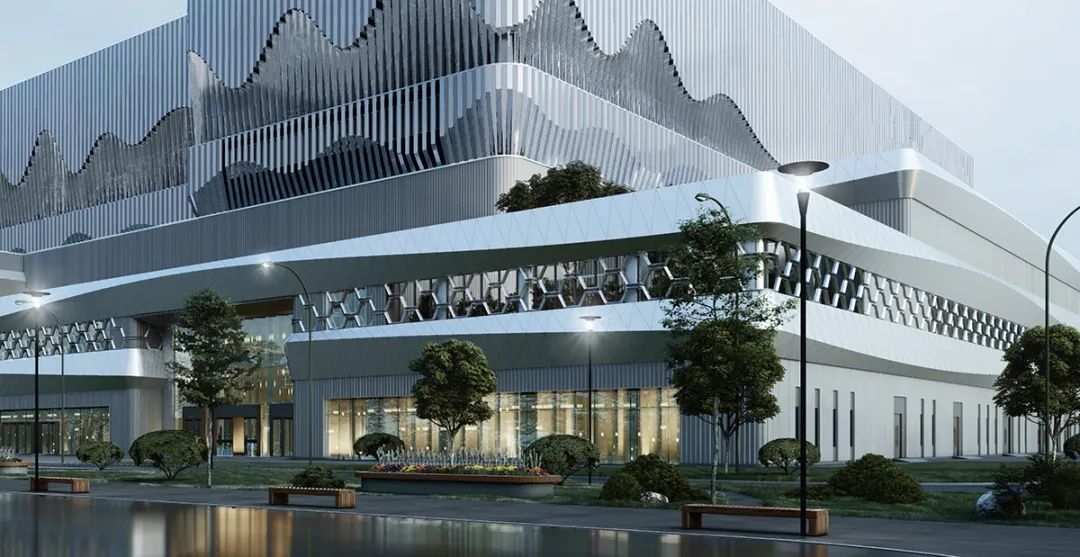
裙房水平帶狀幕墻之間�,我們?cè)黾恿朔涑苍兀柚鄯浜头涑瞾?lái)隱喻這一過(guò)程:蜜蜂采集花粉,帶回蜂巢��,釀成蜂蜜����。就像垃圾車穿行于城市收集垃圾,帶回工廠�,轉(zhuǎn)化為寶貴的能源。
Between the horizontal ribbon-shaped curtain walls of the podium, we added a honeycomb element to metaphor such a process: bees collect pollen, bring it back to the honeycomb, and make honey. It is like a garbage truck traveling through the city to collect garbage, get it back to the factory, and convert it into precious energy.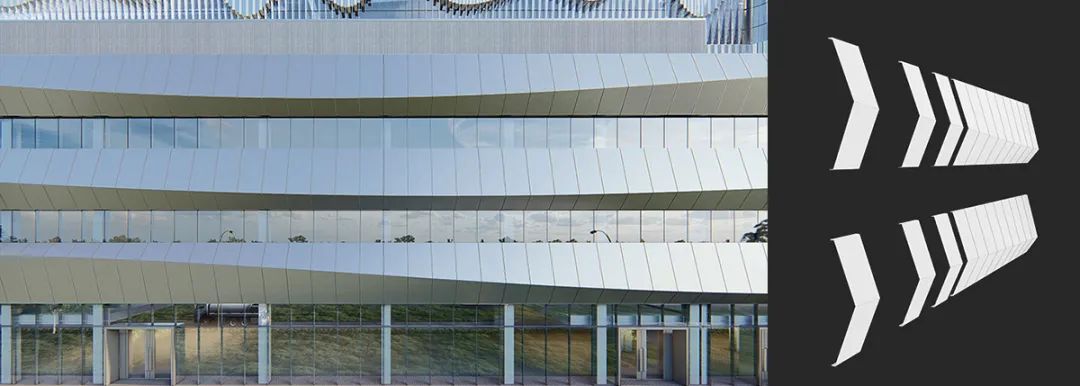
建筑裙房部分各種功能空間分布較多��,需要開(kāi)窗面積較大���,因此采用橫向鋁板幕墻��,為室內(nèi)采光帶來(lái)良好的條件。很好的呼應(yīng)廠房立面的峰叢形象����。
Since the podium holds many functional spaces, it needs large windows. Therefore, the horizontal aluminum curtain wall is adopted to bring good conditions for indoor lighting. It also echoes the peak cluster of the factory's facade.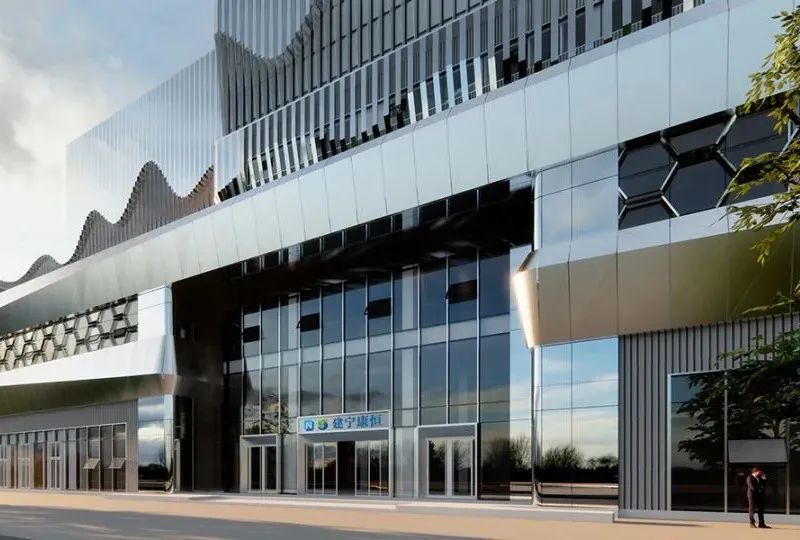
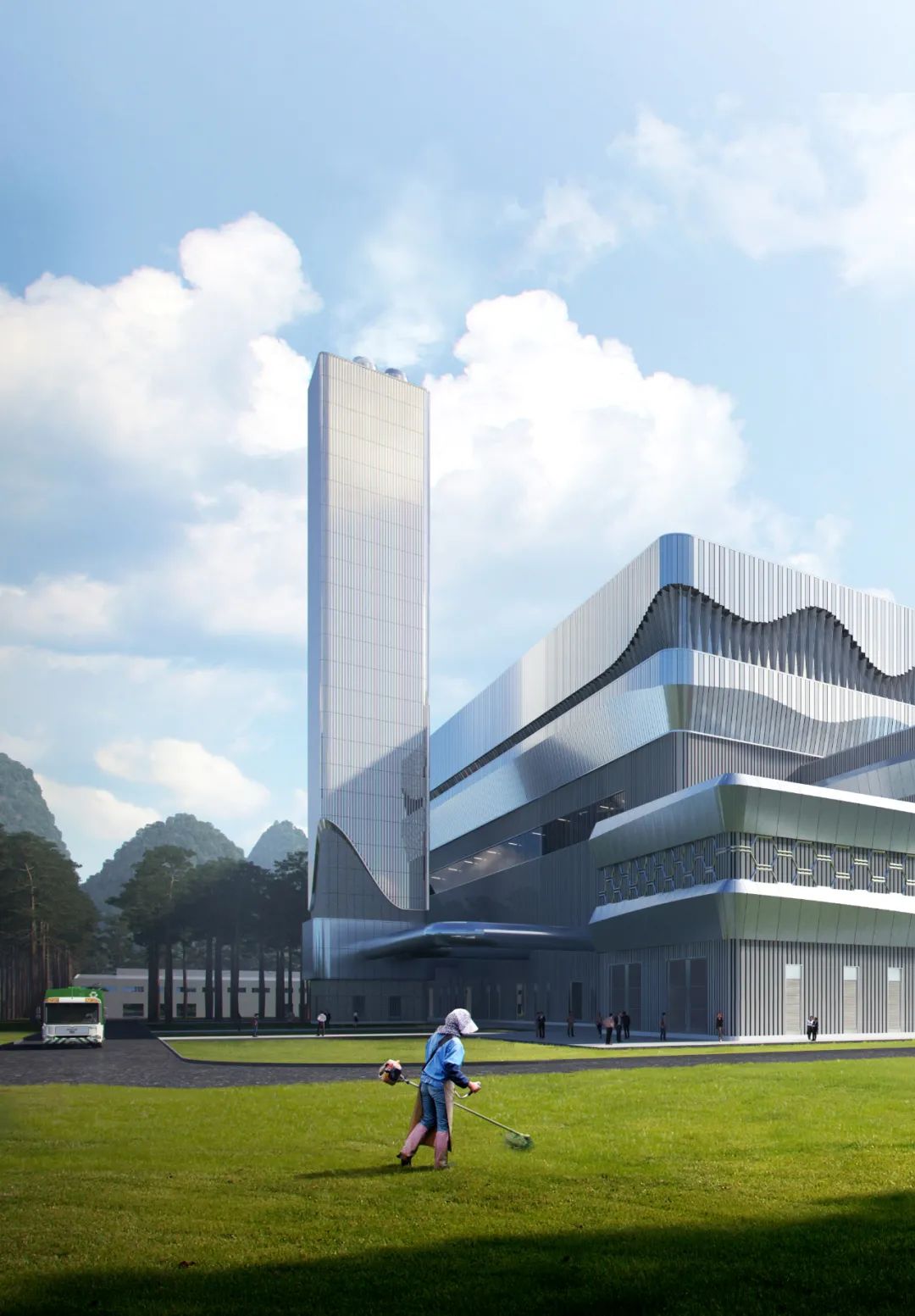
 △園區(qū)垃圾焚燒發(fā)電廠整體建筑形態(tài) ?UUAOverall Architectural Form of the Power Plant
△園區(qū)垃圾焚燒發(fā)電廠整體建筑形態(tài) ?UUAOverall Architectural Form of the Power Plant
05
結(jié)語(yǔ)
Ending
特點(diǎn)鮮明的地域環(huán)境往往可以激發(fā)建筑師對(duì)于建筑精神層面意義的想法。承載著社會(huì)責(zé)任的大型項(xiàng)目通常也需要大膽而慎重的設(shè)計(jì)手法����。環(huán)境所提出的問(wèn)題更是期待一個(gè)巧妙而有效的解決辦法。然而好的設(shè)計(jì)并不只是概念和想法的堆砌�,更是將想法和概念高度還原落在實(shí)地的手段。讓我們共同期待南寧雙定垃圾焚燒發(fā)電廠的落成!關(guān)注UUA�,和我們一起持續(xù)關(guān)注項(xiàng)目進(jìn)展。
A unique geographical environment can often inspire architects to think about the spiritual meaning of architecture. Large projects with social responsibilities often require bold and deliberate design approaches. The problems raised by the environment are looking forward to a clever and effective solution. However, good design is not just a stacking of concepts and ideas but also a means to restore ideas and concepts to the ground. Let us look forward to the completion of the Nanning Shuangding Waste-to-energy Power Plant! Follow UUA and continue to catch up on the progress of the project with us.
△2021年5月4日施工現(xiàn)場(chǎng)Construction site on May 4, 2021

項(xiàng)目信息:
建筑設(shè)計(jì):UUA建筑師事務(wù)所
項(xiàng)目地點(diǎn):南寧 . 廣西 . 中國(guó)
項(xiàng)目規(guī)模:54,000 sqm
項(xiàng)目業(yè)主:南寧建寧 康恒環(huán)?�?萍加邢挢?zé)任公司
設(shè)計(jì)團(tuán)隊(duì):李泳征�����,李其郅�,王發(fā)路,賀文博���,呂延鋒
主體設(shè)計(jì):中國(guó)城市建設(shè)研究院有限公司
設(shè)計(jì)日期:01/2020 – 01/2021
建設(shè)日期:06/2020 – 建設(shè)中
Architectural Design: United Units Architects (UUA)Location: Nanning . Guangxi . ChinaClient: Jianning Water Investment Group & SUS EnvironmentDesign Team: Yongzheng Li, Qizhi Li, Falu Wang, Wenbo He, Yanfeng LyuLDI: China Urban Construction Design & Research InstituteDesign Date: 01/2020 – 01/2021Construction Date: 06/2020 - Ongoing